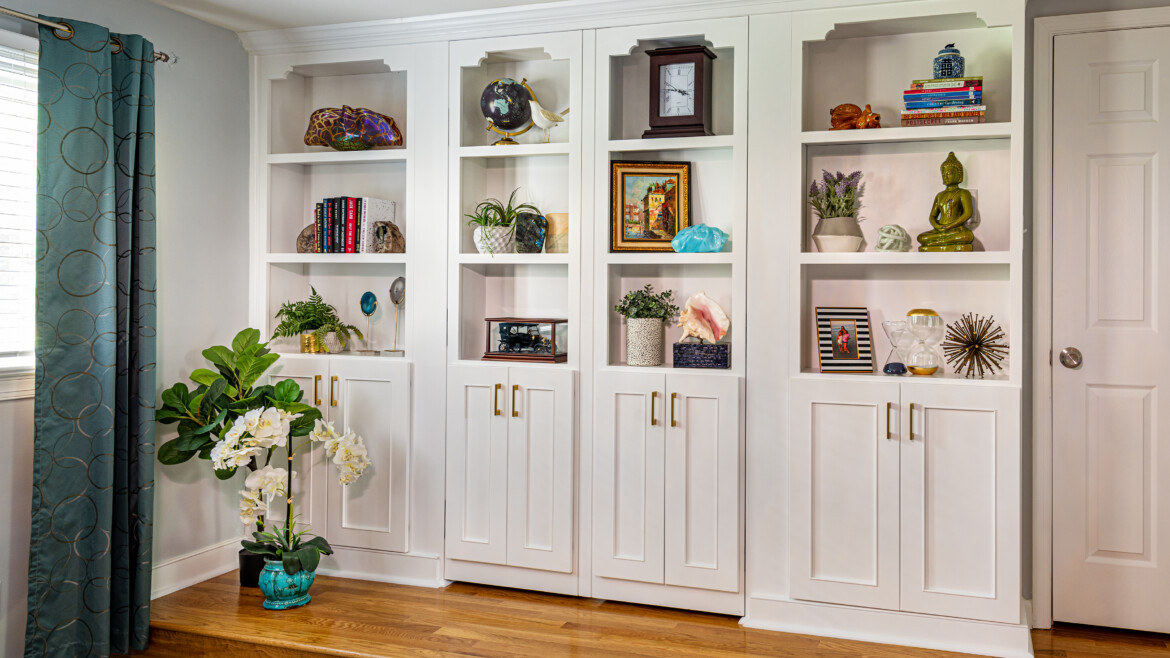At Virginia Design Group, we believe that great design lives in the details, and these closet renovations are the perfect example. What began as boring, unfinished spaces are now fully custom walk-in closets that balance form and function with effortless elegance.
Closet Renovations From the Ground Up: A True Transformation
Before we installed a single cabinet, our team performed a full demolition and structural rebuild. Every step was thoughtfully executed to ensure the foundation of the space would support the luxury design our client envisioned.
As part of the overall redesign, the original bedroom was relocated to the neighboring office, allowing the former bedroom (previously outfitted with two small walk-in closets) to be transformed into a spacious bathroom with an expansive walk-in closet. The former bathroom was cleverly reimagined as a laundry room, now accessible from both the new closet and the adjacent nursery/guest bedroom. This thoughtful reconfiguration created better flow and maximized functionality across the entire suite.
Custom Cabinetry Designed for Real Life
For each closet renovation, we crafted a built-in closet system with a mix of tall storage towers, double hanging sections, and open shelving—tailored precisely to the space and our client’s wardrobe needs. The laminate cabinetry in a light ash wood and white finishings brings warmth and a clean, modern feel, while durable hardware ensures long-lasting function.
Each unit was custom fabricated to fit wall-to-wall with a seamless, floor-to-ceiling look that maximizes vertical storage space. Integrated drawers—including mirrored drawer fronts for a touch of glam—provide a chic solution for organizing smaller items like jewelry, belts, and undergarments.















Style Meets Functionality
The designs incorporate:
- Soft-close drawers and concealed hinges for a polished, high-end feel
- LED recessed lighting for clear visibility and energy efficiency
- A statement chandelier that anchors the room with elegance
- Full-length mirrors that visually expand the space while enhancing daily functionality
We selected wood flooring: both beautiful and durable, ideal for a high-traffic area. The cool ash gray and warm oak wood flooring both coordinate effortlessly with the cabinetry, creating a cohesive and calming palette for this closet renovation.
A Space That Works as Hard as It Shines
More than just beautiful, these custom walk-in closets were designed with strategic organization in mind. Dedicated spaces for shoes, handbags, seasonal attire, and formalwear help reduce clutter and create a sense of order. Every inch was optimized to meet our client’s lifestyle needs while elevating the everyday dressing experience.
Final Reveal: A Boutique-Inspired Retreat
The final result feels less like a closet and more like a personal dressing room: sophisticated, spacious, and thoughtfully designed. This project showcases the power of well-planned interior architecture and bespoke craftsmanship.
At Virginia Design Group, our passion is bringing your vision to life. Whether you’re refreshing your current home or starting from the studs, our design-build process ensures that every detail (from drywall to drawer pulls) is intentional and inspired.
Ready to transform your space with a custom closet renovation?
Let’s create something beautiful together. Contact Virginia Design Group today to schedule a consultation.

