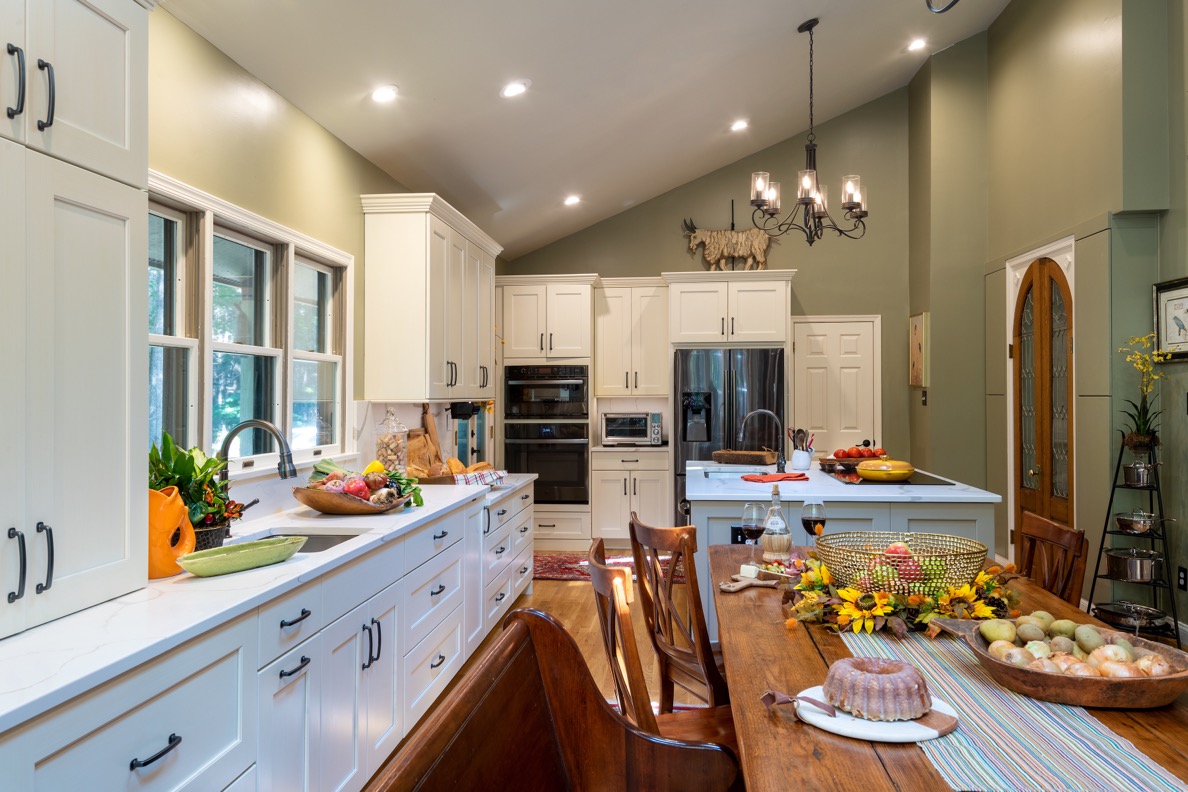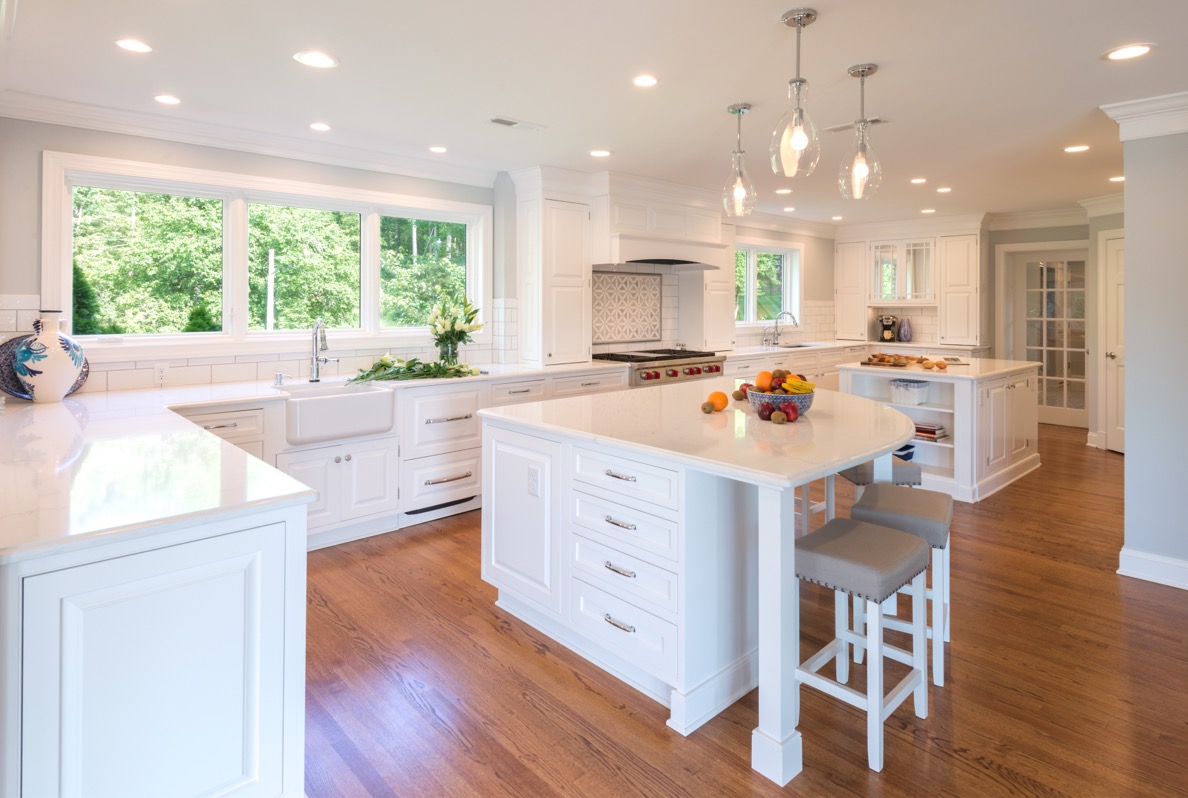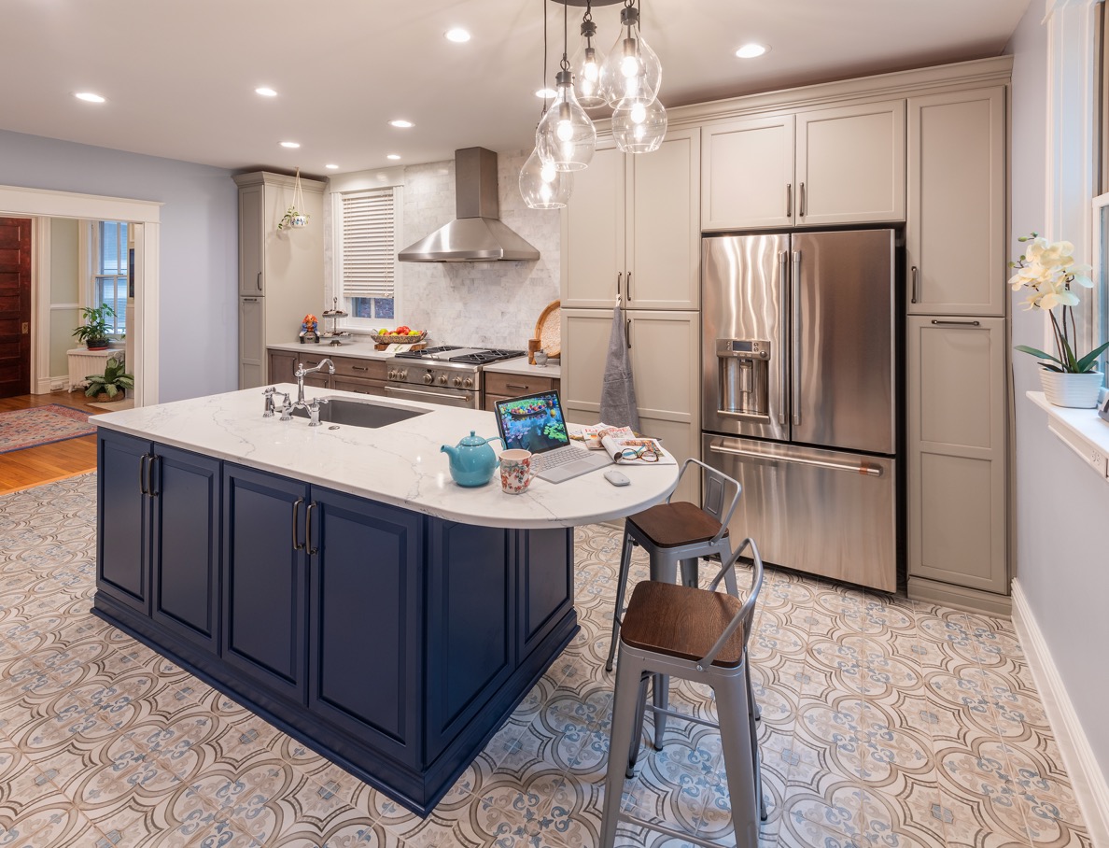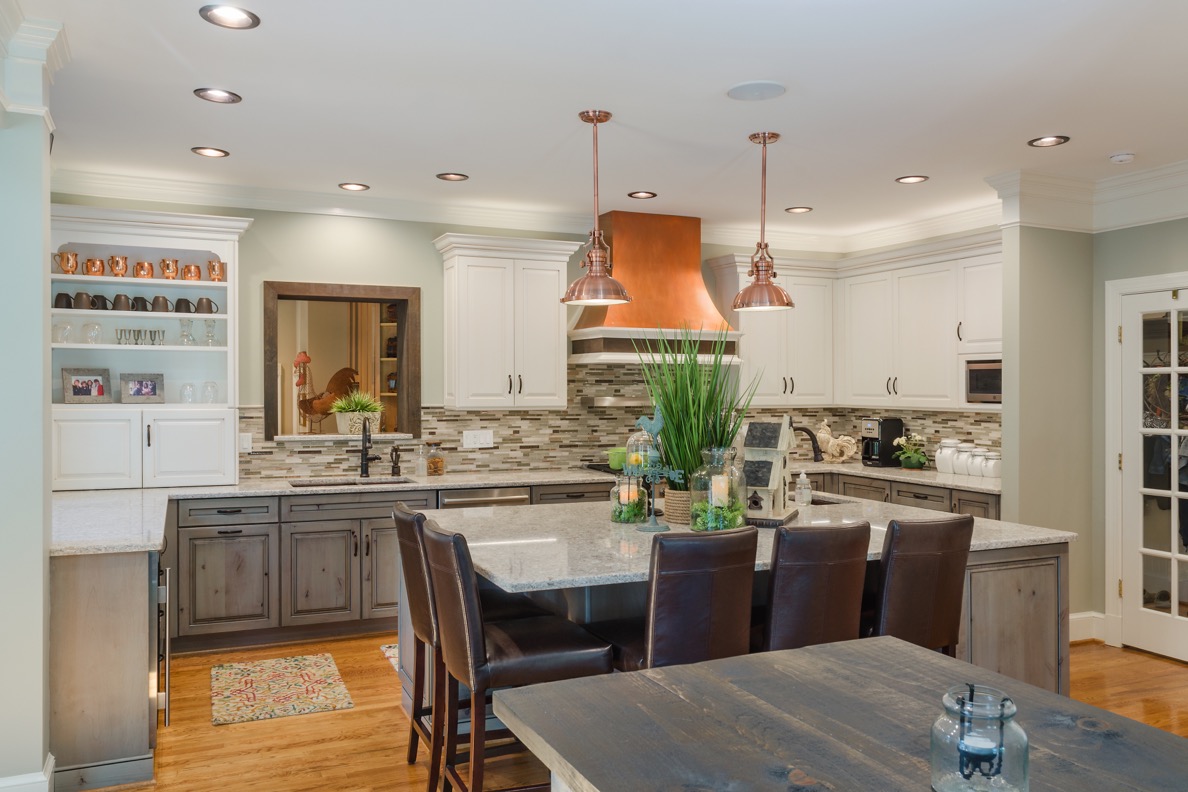At Virginia Design Group, every space we design tells a story, and the kitchen we created in Doswell, Virginia is no exception. This stunning renovation blends culinary functionality with family legacy, designed specifically for a homeowner who is both a restaurateur and caterer. She needed more than just a beautiful kitchen. She needed a hard-working, high-performance space to develop recipes, knead dough, and showcase treasured heirlooms. The result is a warm, welcoming kitchen with thoughtful custom touches that serve both form and function.
At Virginia Design Group, every space we design tells a story, and the kitchen we created in Doswell, Virginia is no exception. This stunning renovation blends culinary functionality with family legacy, designed specifically for a homeowner who is both a restauranteur and caterer. She needed more than just a beautiful kitchen. She needed a hard-working, high-performance space to develop recipes, knead dough, and showcase treasured heirlooms. The result is a warm, welcoming kitchen with thoughtful custom touches that serve both form and function.
A Kitchen That Works as Hard as Its Owner
At the heart of this project was the need for a functional workspace tailored to professional cooking. We incorporated a Wolst Kit 07 countertop, lowered for ergonomic support, making it ideal for tasks that require strength and precision; such as kneading bread and mixing dough.
In a layout that defies convention, we placed the main sink and cooktop back-to-back. This unique design makes it easy for the homeowner to spin the faucet directly to fill pots on the stove, boosting efficiency during prep and cooking; just like in a commercial kitchen.
Cabinetry That Combines Classic Style and Hidden Utility
The cabinetry is all Mouser Custom Cabinetry, selected for its timeless design and durability:
- Main cabinetry is finished in a soft linen paint with a warm brown glaze, offering a subtle, elevated neutral.
- The island and buffet cabinets are painted Celadon, a serene, muted green that echoes the natural tones of the surrounding Virginia countryside.
We also installed touch-latch cabinets flanking a dramatic set of salvaged wooden arch doors, originally from a historic church. These concealed cabinets open effortlessly to reveal extensive pantry storage. Proof that hidden function can be just as beautiful as visible form
A Kitchen Steeped in Family History
This home has roots. Originally built as the homeowner’s grandfather’s hunting lodge, the house has been thoughtfully expanded 3–4 times over the years. This kitchen is located in an entirely new section of the home, but we made sure it felt like it had always been there.
Key features that honor the home’s history:
- A farm table that once served as a display in her grandfather’s 1950s convenience store
- Her grandfather’s pewter collection, now beautifully displayed in custom cabinetry
- Thoughtfully blended old and new furnishings for a cohesive, heritage-inspired aesthetic
Bringing It All Together
This kitchen is more than a renovation, it’s a love letter to family, food, and functional design. With carefully chosen materials, custom cabinetry, and a layout tailored to the homeowner’s professional background, we’ve created a space that is both beautiful and built to work.
Aging in Place Kitchen Design by Virginia Design Group
Inspired by this kitchen?
Let Virginia Design Group transform your space into something personal, practical, and unforgettable.
Contact us today to schedule your consultation!











